21 Amazing Transitional Kitchen Ideas You Have to See
Looking for transitional kitchen ideas? Here they are!
Transitional design is all about balance. It is timeless and trendy, classic yet modern.
Transitional kitchen style is perfect for those who want the best of both worlds – a kitchen that is comfortable and inviting, but also stylish and sleek.
We’ve rounded up our favorite transitional kitchens to give you some inspiration.
Here are 21 elements that we think make up the perfect transitional kitchen:
1. A mix of old and new – Transitional kitchen ideas
First, transitional kitchens often incorporate both traditional and contemporary elements. Think: a classic tile backsplash paired with sleek, modern cabinets.
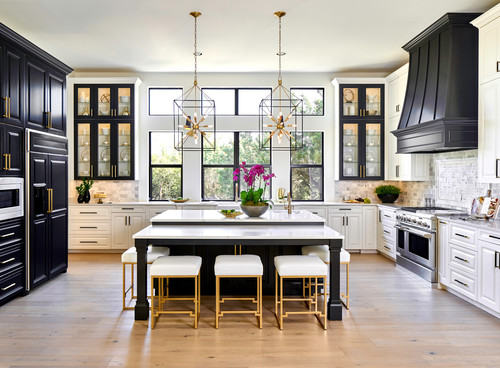
2. Clean lines
Another characteristic of transitional kitchens is that they tend to be minimal and fuss-free. The focus is on simplicity and functionality.
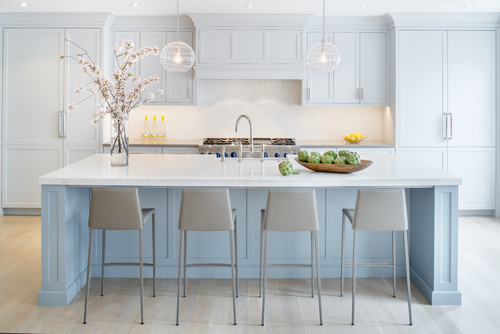
3. Neutral color palette
An additional element typical of transitional kitchens is that they employ a neutral color scheme. This allows for the perfect canvas to add in color as you please.
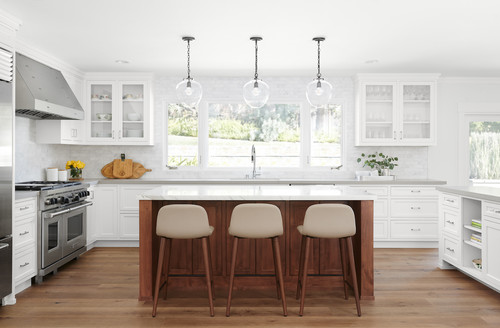
4. Accent colors – Transitional kitchen ideas
Also, while transitional kitchens rely on neutrals, that doesn’t mean they have to be boring. Adding a few pops of color – a yellow accent wall or blue painted cabinets, for example – can really make a space pop.
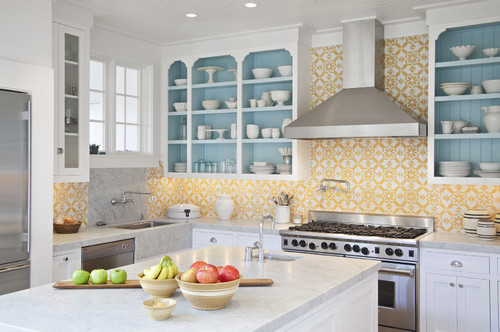
5. Modern finishes
Another important transitional kitchen element is featuring stainless steel appliances, modern fixtures, and sleek hardware.
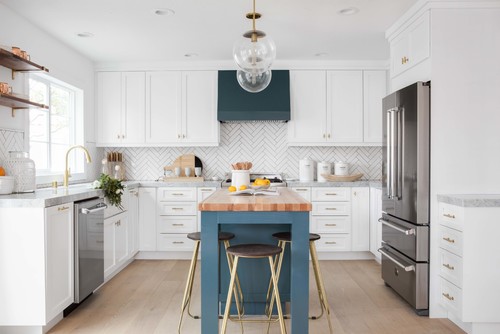
6. Open shelving
Next, consider the fact that transitional kitchens may feature open shelving. Open shelves are both stylish and functional.
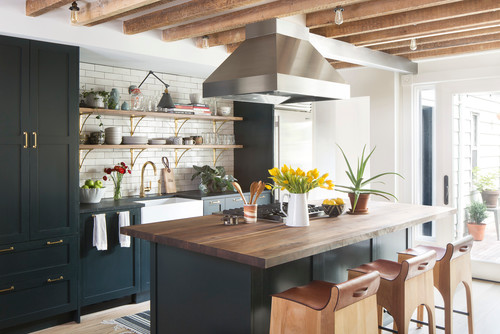
7. Streamlined stools – Transitional kitchen ideas
Transitional kitchens will often incorporate streamlined stools. For example, a simple metal frame keeps the focus on the simple design.
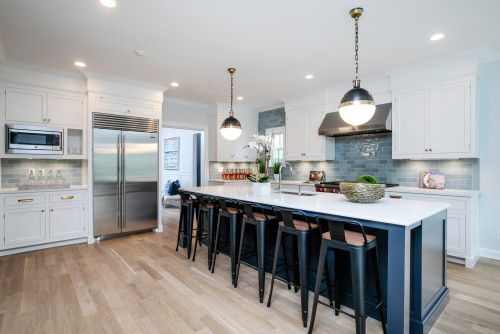
8. Statement lighting
Another element common to transitional kitchens is that they will often feature some bold, statement light. For example, chandeliers or pendants with a strong profile are common in transitional kitchens.

9. Subtle Patterning
Additionally, transitional kitchens tend to incorporate subtle patterns, like those in a herringbone backsplash, a textured stool, or a rug that includes a tone-on-tone motif.
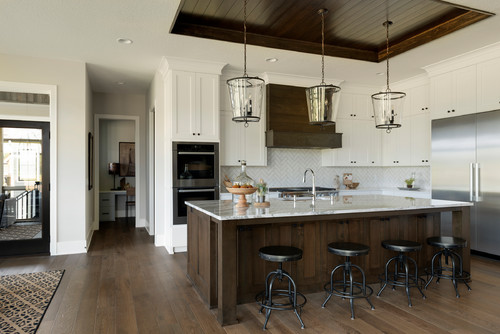
10. One-basin sink
Another trait of transitional kitchens is that they may incorporate a one basin sink in order to provide function without sacrificing style. The sink itself may be a farmhouse apron-front, drop-in style, or undermount design.

11. Natural wood tones – Transitional kitchen ideas
Another feature of transitional kitchens is that they usually utilize some natural wood tones. These can be found on cabinets, floors, or butcher block countertops.
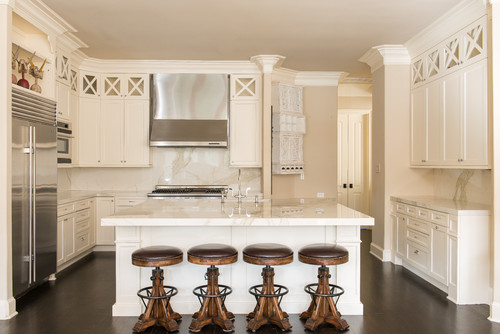
12. Different Textures
Next, let’s talk about texture. Transitional kitchens are often designed with a mix of textures. Even if you have items in all the same color, different textures will add an incredible amount of visual variety.
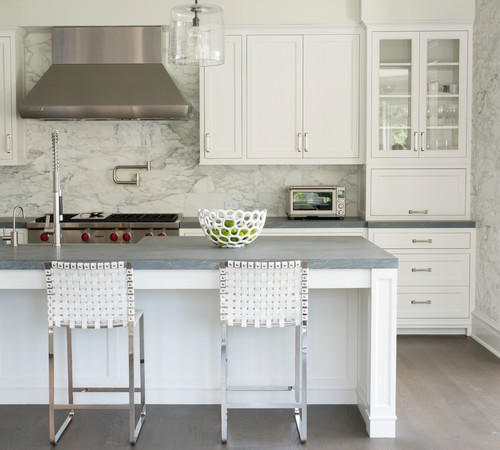
13. A mix of finishes
Transitional kitchens may include a mix of finishes, such as matte black, stainless steel, and polished brass. A combination of finishes is unexpected and the surprise is refreshing.
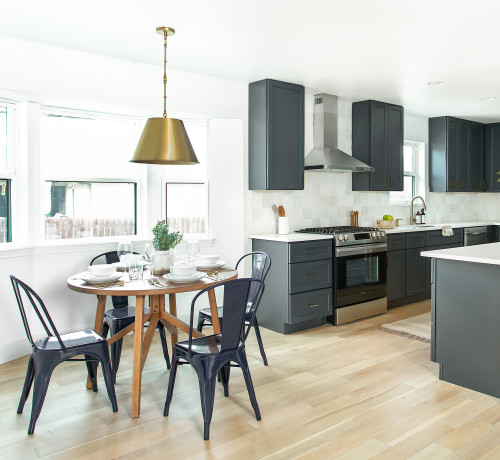
14. Geometric tile – Transitional kitchen ideas
Additionally, transitional kitchens frequently use geometric tile as a backsplash, accent, or floor. This adds a touch of whimsy to the space – as well as a modern feel.

15. Functional island
Transitional kitchens often have a functional island, which performs double duty as both a dining area and prep station.
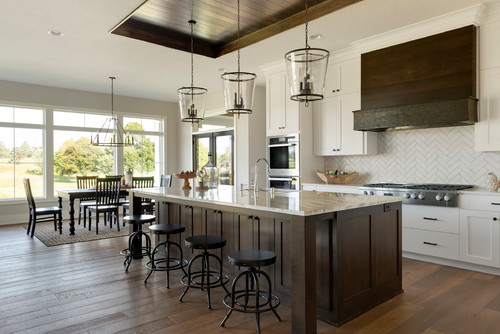
16. Understated countertop decor
Another hallmark of ransitional kitchen design is understated countertop decor. This might be a single arrangement of flowers, a potted plant, or a simple fruit bowl.
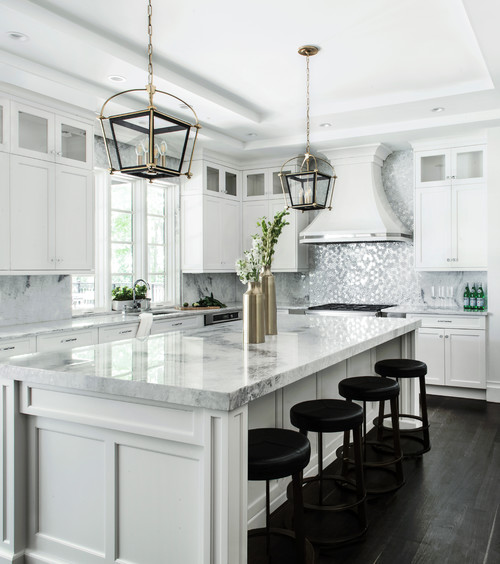
17. Abundant light – Transitional kitchen ideas
Transitional kitchens make the most of natural light when possible. Maintaining a bright and airy feel is important. So if there is not an abundance of natural light available, transitional kitchens rely on overhead lighting, under-cabinet lighting, and/or task lighting.
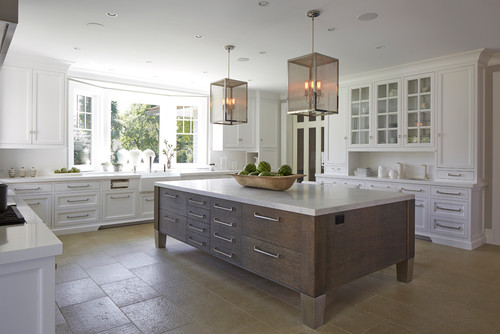
18. Simple window treatments
Another thing to keep in mind is that transitional kitchens often have simple window treatments. Blinds, valances, or shades help maintain clean lines.
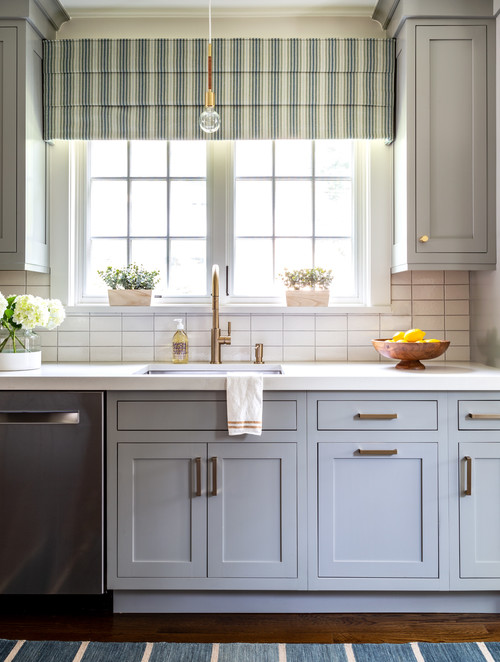
19. Sleek Range Hoods
Another element common to transitional kitchens is that they often incorporate a sleek range hood. This will maintain the clean lines of the space, keep the focus on function, and add a touch of style.
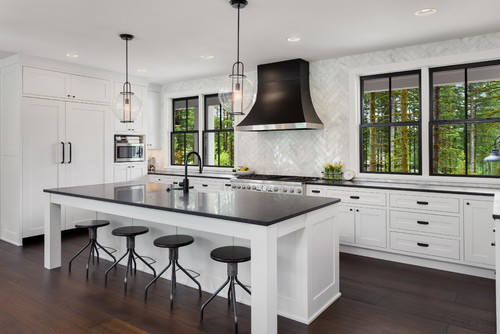
20. Interesting shapes
Incorporating interesting shapes in prominent places like tile patterns, stools, or lighting fixtures is another feature of transitional kitchens. Unusual shapes can add visual variety to the room.
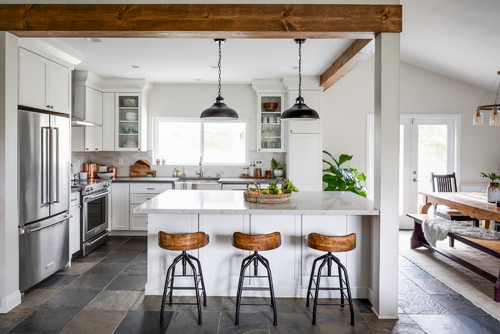
21. Unexpected Artwork – Transitional kitchen ideas
Finally, transitional kitchens incorporate artwork. This adds personality and life!
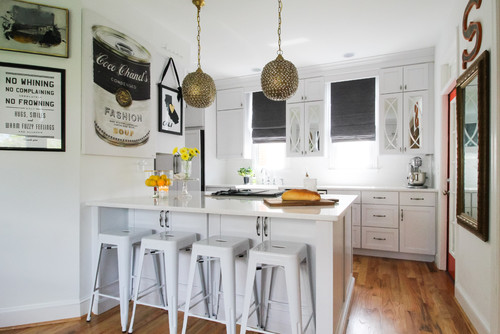
Conclusion
These transitional kitchen ideas are just a starting point for your own kitchen.
Transitional style is about mixing and matching different elements to create a unique space that reflects your personal taste.
So don’t be afraid to experiment and have fun with it!
What are your favorite transitional kitchen ideas? Share them with us in the comments below!
2 comments
Comments are closed.